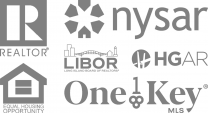345 East 93rd Street #25AK
If size, views, and closets are at the top on your wish list, this approximately 1,600 SF convertible three bedroom, two bath high floor residence — attractively priced at $1.3M — may just be your NextHome!
Anyone who says there is never enough storage inside Manhattan apartments has yet to view this home with an astounding 11 closets (that’s right, ELEVEN). Upon entry, discover a foyer flanked by a hall, broom, and even a walk-in closet and we are just getting started. Next, explore an impressive, open-ended and track-lit galley kitchen: elongated to almost 13 feet in length, this preparation paradise delivers an unbelievable yard plus of illuminated countertop and such an abundance of shaker cabinetry that you may be compelled to buy additional flatware and small appliances out of pure guilt. Opposite the kitchen and just past the foyer, a full bath, in classic white with art deco lighting, is surrounded by two more closets supporting both the second bedroom and guests.
The heart of the home, a sun-bathed great room weighing in at more than approximately 400 SF, delivers panoramic northern bridge and river views through custom built-ins with another four-section built-in unit to the west. You have more than enough room to dine, relax, and just decompress as you look up the East River and over the RFK and George Washington bridges in awe. And for those in need of additional sleeping quarters, the great room can be converted into a third bedroom and full living room (see the provided alternate floorplan for this layout concept). Heading west into the private area, we approach the second bedroom, currently configured as a home office and opposite three more generous closets. This particular home office delivers built-in storage on both sides of the room and more of that delightful northern exposure for all-day light.
Heading farther west to the other side of the home, we enter the sprawling master suite that was originally a kitchen, dining area, and living room. These spaces have been integrated and transformed into an approximately 550+ SF suite that is likely the largest bedroom layout in the entire building. In addition to more breathtaking views and built-in storage, you are surrounded by four more closets — including an approximately 60 SF cavernous walk-in that was a galley kitchen in a previous life. The elongated and upgraded ensuite master bath is dressed in earth-toned tile and presents both a stand up shower and separate tub area in addition to a pedestal sink, multi-section medicine cabinet, and unified commode. And throughout the residence, enjoy four newly installed, energy efficient heating and cooling units controlled by wall-mounted wireless digital thermostats (one per zone) that can be inexpensively upgraded to allow complete climate control from outside the home via your smartphone.
Easily accessible from the FDR Drive, a minute’s walk from the closest entrance to the Second Avenue Subway, and only steps from Carl Schurz Park and Gracie Mansion, Mill Rock Plaza is a full service, luxury cooperative in the Upper East Side neighborhood of Yorkville. Amenities are abundant, including 24-hour concierge coverage of dual entrances, staff of eleven, live-in super, renovated lobby and hallways, laundry room on every floor, bike room, package room, residents-only fitness center, recently landscaped sun deck, and attached garage with secure entry.
This unit, supporting Verizon Fios, Spectrum, and RCN, is available upon the completion of a well organized application process. Up to three dogs of any weight and cats are welcome.



