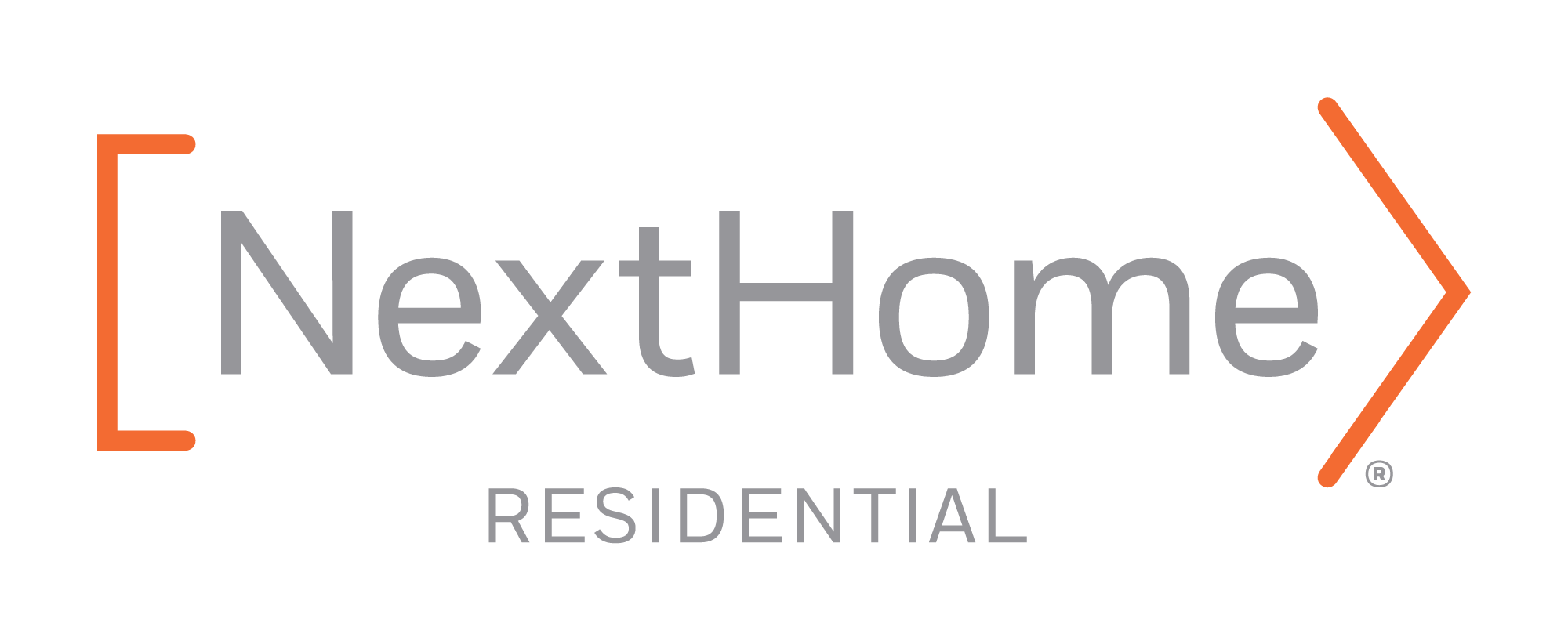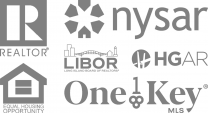1 West End Avenue #23B
Breathtaking great room with stunning electric fireplace. Out-of-this-world kitchen. Multiple ensuite baths. Owner upgrades at every turn. Extraordinary northern city views through floor-to-ceiling windows. If a jaw-dropping, approximately 1,686 SF three bedroom, three bath luxury condominium residence is your cup of tea, come by with your best Limoges as this may be your NextHome.
Even prior to entry, modern artwork welcomes you just to the west of your illuminated inset unit entrance: a stunning rich walnut entry area complemented by a brushed bronze newspaper box and Nanz hardware. Once you step over the threshold and bypass your private laundry room (complete with washer and vented dryer), discover an exceptionally finished space featuring seven-and-a-half-inch wide walnut plank flooring and recessed lighting throughout. The expanse grabs you right away — a 21′ x 19′ great room that delivers an open plan living and dining layout with towering cityscape as backdrop. Before exploring the public space, your north-facing master bedroom awaits to the west, featuring an oversized walk-in closet and a luxurious ensuite five-fixture master bath complete with radiant heated Bianco Dolomiti marble floors, brushed limestone walls, marble slab surfaces, Dornbracht fixtures, glass enclosed shower and Zuma soaking tub.
As you head east and pass through the great room sporting owner upgrades including an electric, remote-controlled fireplace, thin wall-mounted display, and in-wall subwoofer, experience your Italian-crafted Scavolini kitchen, custom-designed by Jeffrey Beers. Opening onto the rest of the great room and supporting four counter diners, this cuisine paradise is outfitted with walnut cabinetry accented by champagne matte glass panels, marble slab countertops and backsplash, and more of those elegant polished chrome fixtures by Dornbracht. Completing your externally vented dream kitchen is a full suite of integrated professional appliances, starring Wolf, Miele and Sub-Zero. One more detail we must discuss. Ready to upgrade that tea to something with a little extra kick? A Gaggenau wine refrigerator awaits your most sensuous Bordeaux. Passing the kitchen to the east, the two remaining sleeping quarters at the opposite end of the home benefit from more of those northern cityscape views and both the ensuite and nearby guest baths are clad in Opal White marble floors and walls, more Dornbracht fixtures, and custom-stained oak vanities with Lacava countertops. The owner has also upgraded your guest bath with new mosaic and mirrors and deployed additional towel fixtures to both, ensuring an extra level of comfort.
As if this home could not get any more luxurious, a mountain of additional owner upgrades have been installed to compliment the existing zoned temperature control system, storage, and infrastructure. A Savant Home Automation system with touchpad and smartphone access has been deployed for universal control of media, climate, and automated window shades in all three bedrooms. California Closet organization has also been implemented in all three bedrooms and a surplus of built-in storage has been placed throughout the home, including a dedicated utility closet to serve as the nerve center for your unit’s technology needs. To truly brighten your day (and night), bonus recessed Spectrum LED lighting has been added: one more over the foyer, four more over the living room (in addition to two owner-added wall sconces), and yet four more over the kitchen. Always thinking ahead, the owner had an array of wiring embedded for installations you may choose to install in the future: doorbell wiring in the foyer and great room, controllable shade and LED strip lighting wiring in the great room, and wall sconce and reading light wiring in the master bedroom.
One West End, a sculptural glass residential tower with exterior architecture by Pelli Clarke Pelli, is a 42-story, full-block condominium tower constructed as part of Riverside Center, a 5-tower, 8-acre premier development located along the western edge of Manhattan in Lincoln Square, linking Midtown and the Upper West Side. The development features a large public green space connecting to the Hudson River Park, an extensive water fountain. Amenities include a 75-foot swimming pool within a double-height cantilevered atrium, a private fitness center and spa, and a 12,000 square foot terrace featuring cabanas, lush green spaces and areas for grilling and outdoor entertaining. Indoor community spaces include a living room with fireplace, media, billiards and game rooms, a children’s playroom overlooking the garden terrace and a private dining room with chef’s demonstration kitchen.
Onsite parking is available, with entrance and exit on the south side of the edifice from 59th Street. There is a 20-Year 421a tax exemption in place for primary residents through 2037 and electricity is billed with common charges by the condominium.
Ask about a rarely available storage unit owned by the sellers. Unit will be repainted and floors rescreened after owners depart as their gift to you. Most furnishings are also available upon request.



