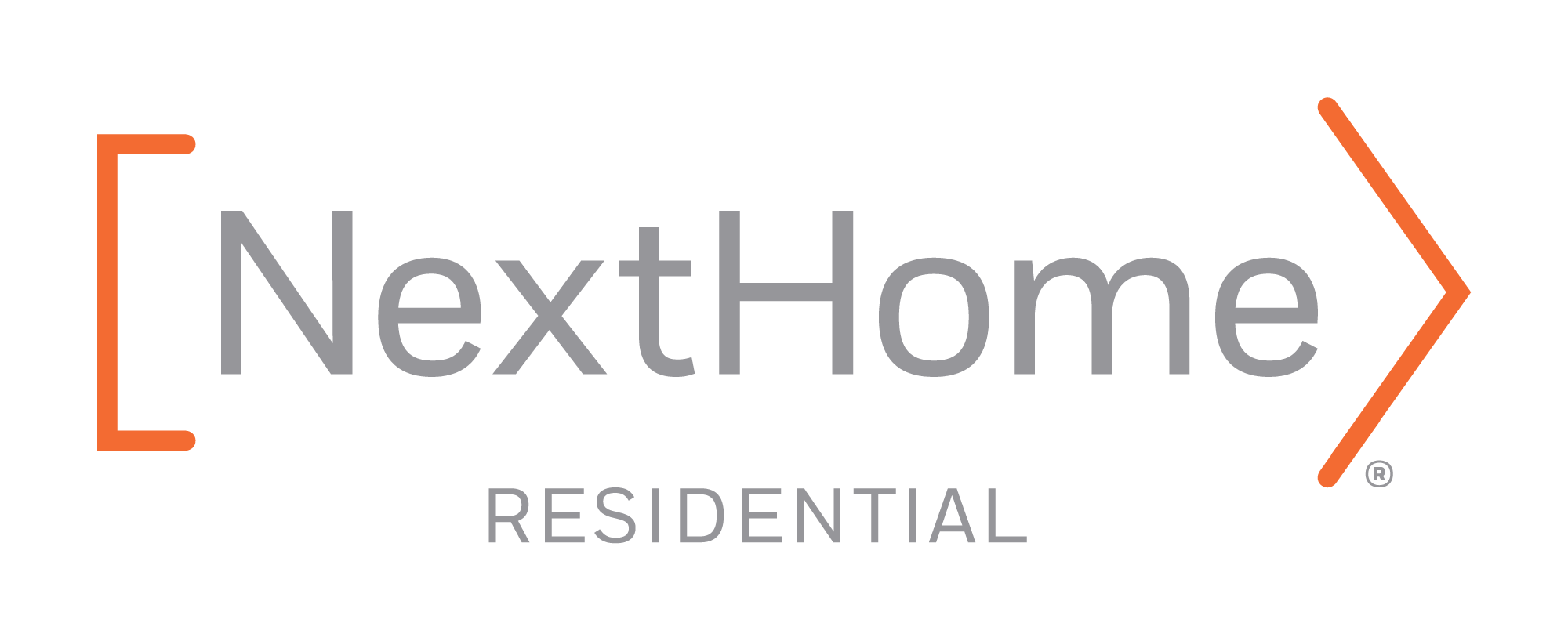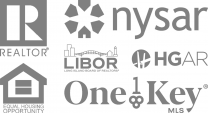1235 Park Avenue #3B
If this classically appointed two convertible three bedroom, three bathroom residence becomes your NextHome, be ready to occupy approximately 1,538 square feet of a uniquely designed living experience from one of the city’s top full-service luxury contractors, Munsey Enterprises. Discover a level of detail and craftsmanship in every corner of the apartment as we tour the public and private spaces, nicely deployed East or West of the entry foyer and replete with pre-war touches including wall ornamentation, restored beamed ceilings, connective archways, and hardwood flooring throughout. And every hall and bedroom closet you encounter sports customized closet organization that was specifically designed for each storage space.
Let’s begin our tour in the living room: three windows with northern and eastern exposures greet you with ample sunlight and approximately 280 square feet of living space. To the south, you enter a proper formal dining room of another approximately 180 square feet with another two windows to the East and considerable seating room for even the largest social gatherings. As you continue to head south, enter one of the finest chef’s kitchens on the Upper East Side. With approximately 220 square feet of eat-in kitchen with Imperial Danby marble counters, no expense was spared: Wolf 48″ rangetop with 4 burners and French top (widest available), Wolf 30″ built-in double oven and convection oven, Sub-Zero 30″ integrated 86-bottle wine storage with two refrigerator drawers, Miele integrated dishwasher, and Sub-Zero 36″ integrated refrigerator with lower freezer drawers. Adjacent to the main kitchen space, both a generous pantry and vented laundry room have been provided.
Moving to the private spaces in the East past three closets, you will encounter two generous bedrooms with three individually crafted baths with hand-cut herringbone flooring and recessed illumination. First you will encounter an approximately 260 square foot master bedroom with extra wide closet storage and windowed ensuite full bath, complete with classic vanity under an elongated marble top, glass enclosed marble tiled shower with embedded seating, and mosaic accents. Right next door, enter an additional full bath, a unique addition to a typically two bathroom line, complete with pedestal sink with glass enclosed shower and mosaic accents. Finally, enter a generous approximately 170 square feet of bedroom with wide closet and another windowed ensuite bath delivering a classic vanity and elongated marble top with mosaic accents. An alternate floorplan has also been provided for a third bedroom which the owner can have completed prior to closing at the purchaser’s option (ask for details).
A block away from the closest Lexington Avenue Subway entrance and only steps from Central Park and the Monterey Public Garden, 1235 Park Avenue is a full service, luxury prewar condominium in the Upper East Side neighborhood of Carnegie Hill. Built in 1927, services are provided by a staff of eight including formal 24-hour door coverage and a resident superintendent. Amenities include a classic building entrance and lobby with hand-crafted accents, laundry room, bike storage, and resident storage available for a fee. The building allows cats and up to two dogs weighing no more than 30 pounds each. This unit, supporting Verizon FiOS, has monthly common charges of $1,787.46 and annual taxes of $16,679 before abatements.



